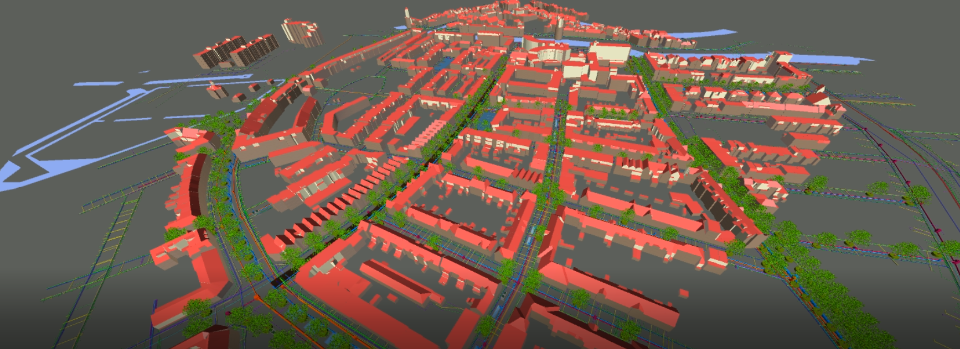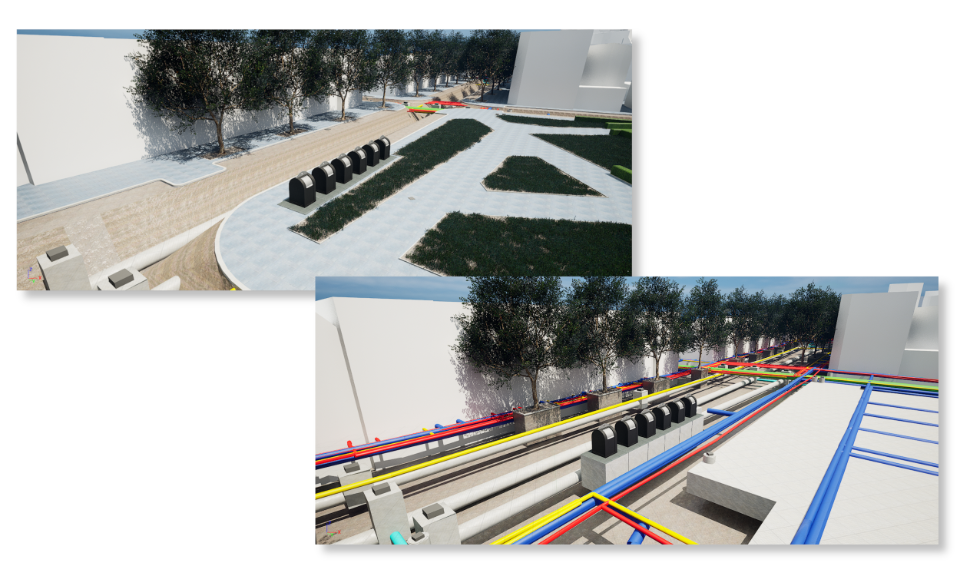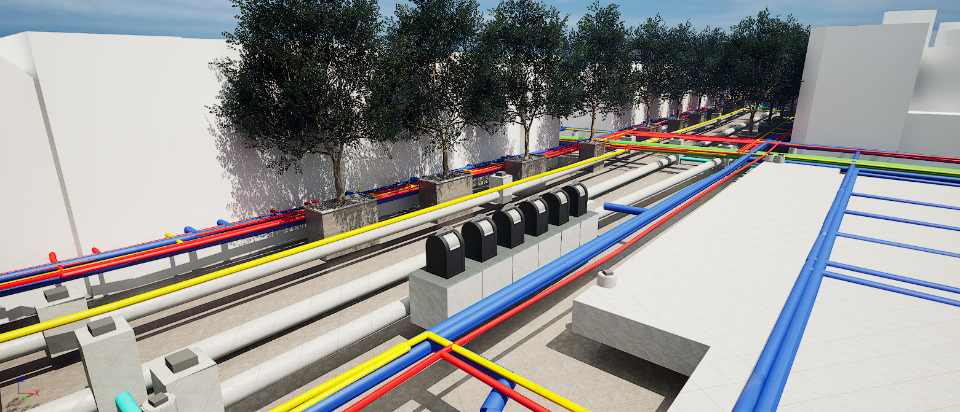Greater insight and flexibility thanks to Integrated 3D Pipeline Design
Municipality of Schiedam

Schiedam municipality is working on the redevelopment of the Fabribuurt, Frankelandbuurt and Liduinabuurt (FFL neighbourhood). Schiedam municipality wants to make this area a greener, safer, more sustainable and pleasant living environment. The municipality has used Integrated 3D Pipeline Design.
The redevelopment
The redevelopment consists of several components. Paving and sewerage will be renewed, greenery and trees will be fitted in and cables and pipes will be relocated. There will also be various adjustments in the centre to limit the nuisance caused by heavy rainfall. Thanks to the adaptations, more than 4500m3 of underground water storage will be created, sewer pipes will be enlarged and rainwater drainage will be improved. There will also be underground waste containers and the streets will be raised.
The use of Integrated 3D Pipeline Design
The water task in the centre of Schiedam is challenging and a quick solution is important. Space is limited and many cables and pipes already lie underground. For quick insight and flexibility in the design, it was decided to design with the Integrated 3D Pipeline Design. Now that the design has been made in 3D, bottlenecks and clashes with cables and pipes, trees and underground waste containers are quickly visible. Opportunities for additional water buffering were also clearly visualised.

Positive experience
Schiedam municipality experienced the Integrated 3D Pipeline Design for the sewer system as very positive. Within the project, a lot of knowledge was gained with the Integrated 3D Pipeline Design by the project team. In addition, it was possible to link other earthwork models and integration with other BIM models was facilitated. Within the project, the link between calculation (dimensioning) and drawing (3D design) of the sewer system was made.
Success factors
- Flexibility in design and quick insight into bottlenecks;
- Cost-efficient sewer system;
- Clear data management;
- Link between calculation (dimensioning) and drawing (3D design);
- Clear visualisations.
Integrated 3D Pipeline Design
The subsurface is becoming increasingly crowded with cables and pipes. Integrated 3D Pipeline Design provides insight and assistance.


Want to know more?

Rick uses digital tools to do his work within urban infrastructure as quickly and efficiently as possible.